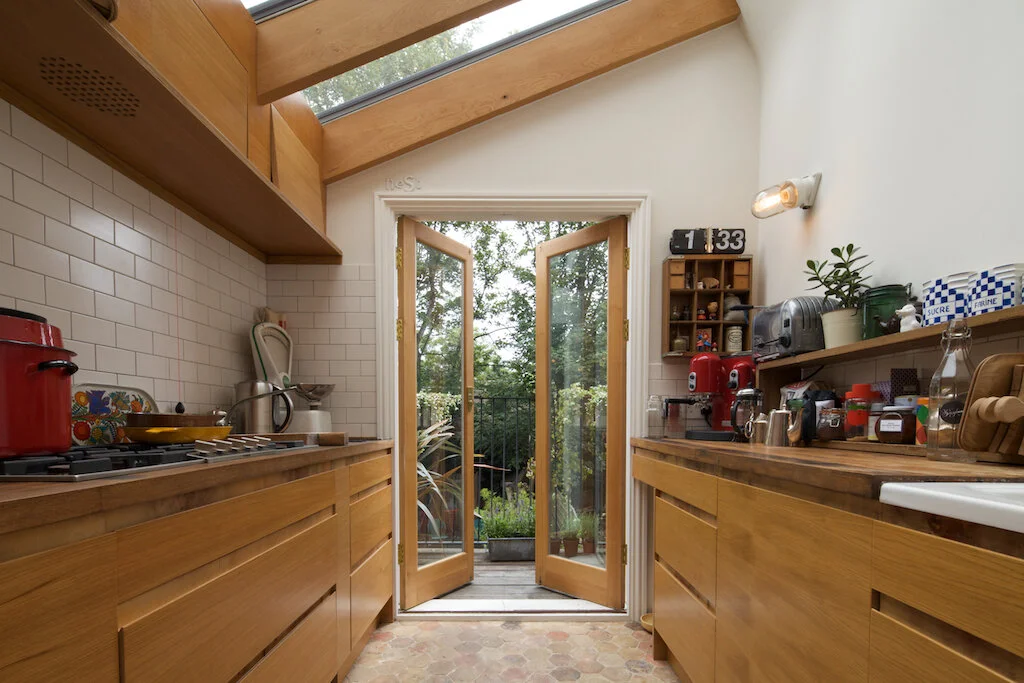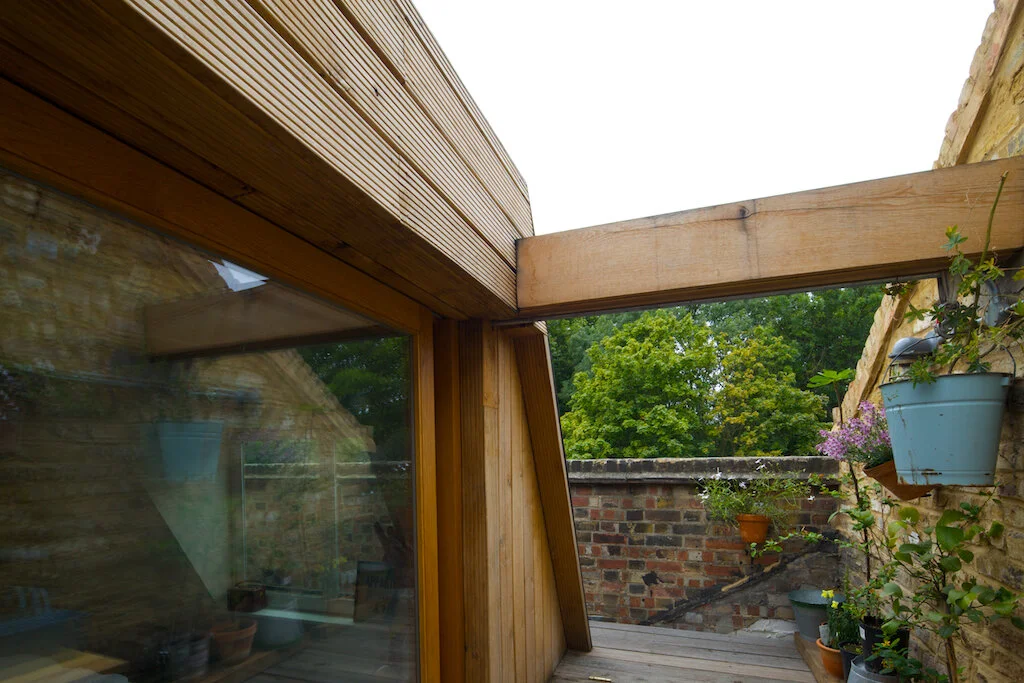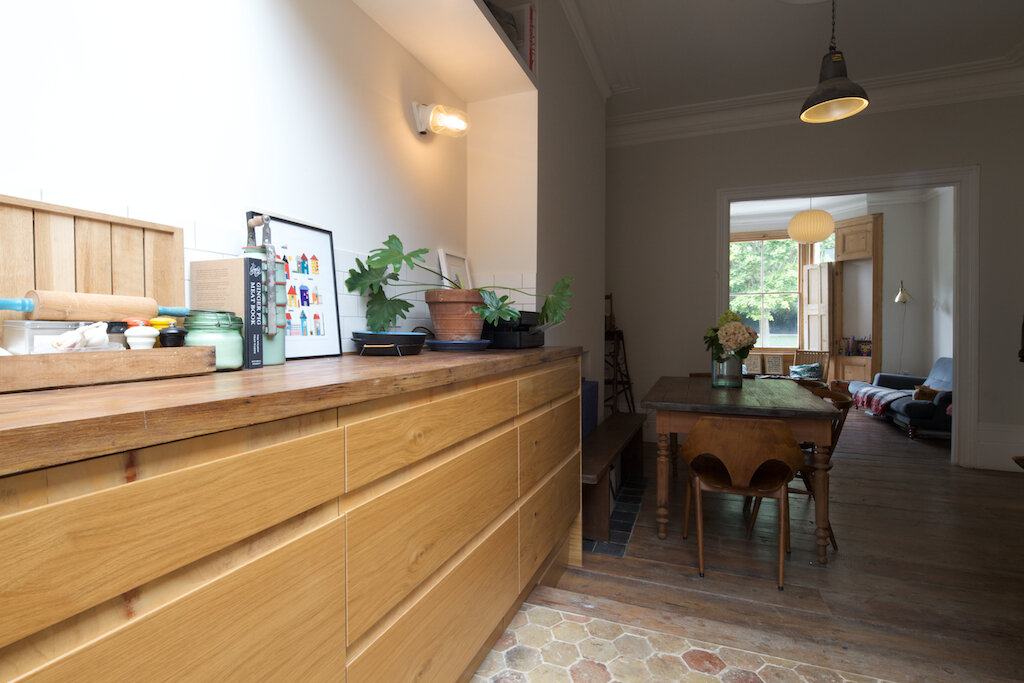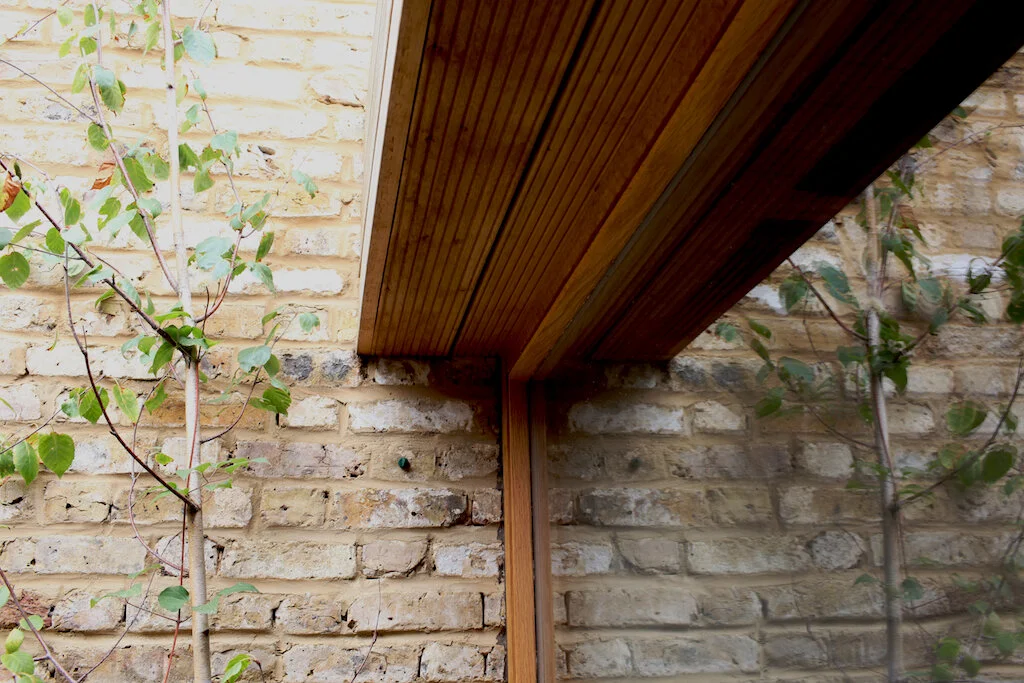1
2
3
4
5
6
7
8
9
10
11
12
13
14














LONDON
Liddicoat & Goldhill resurrect and expand a home for two designers in East London. They integrating the clients various period finds with crisp, contemporary architecture built using reclaimed materials.
The Architects’ response focused on two areas: the original butterfly roof, and a dank flat roof area at the rear of the house, above the basement flat’s kitchen extension. By extending vertically into the roof, they created a new living room, guest bathroom and secret rooftop verandah looking West over Victoria Park. A top-lit horizontal extension, squeezed between the soot-stained brick walls to the rear of the house, created a bright new kitchen and balcony for growing herbs.
The project looks to mix materials creating a tactile and warm feel. In the kitchen, hexagonal tiles reclaimed from a French farmhouse are laid next to salvaged English Oak floorboards. These provide the backdrop to carefully-chosen pieces of mid-century Danish furniture, contrasted with high-tech German-made kitchen cabinets, hidden behind laminated oak doors from Lithuania. Alongside such ‘found’ components, other parts were handmade on site by the builder’s joiner, while the bespoke curved cast iron balustrade was fabricated off-site. The secret roof garden at the top of the house provides views across Victoria Park with a BBQ zone and stepped reclining area.
The resultant composition – part curation, part restoration – is a unique re-interpretation of the Victorian terrace house.
Photos Tom Gildon